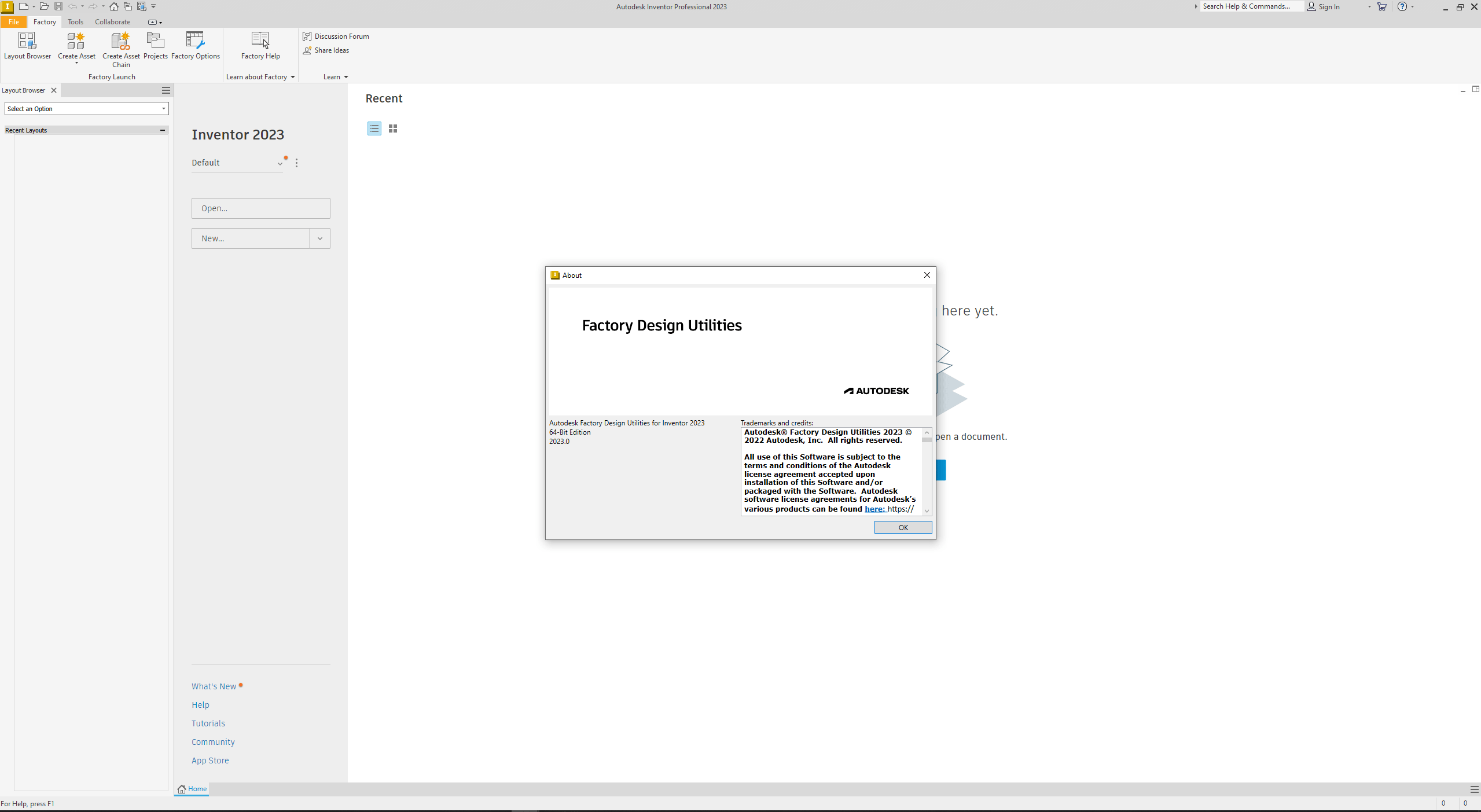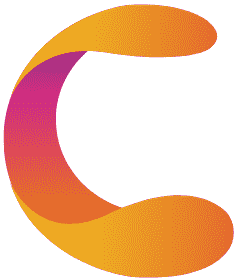欧特克公司是全球领先的娱乐、自然资源、制造、工程、建筑和民用基础设施3D设计软件公司,宣布发布2018年工厂设计公用设施。该软件可以帮助您概念化、计划和验证生产设施,以优化工作流程和设备放置。在设备安装之前,设计和可视化更有效的工厂和设施布局。

Description
Autodesk Inc., a world leader in 3D design software for entertainment, natural resources, manufacturing, engineering, construction, and civil infrastructure, announced the release of Factory Design Utilities 2018. This software help you conceptualize, plan, and validate manufacturing facilities for optimized workflows and equipment placement. Design and visualise more efficient factory and facility layouts before equipment is installed.
Factory Design Utilities provide design tools and an optimized environment for factory floor layout. They also allow you to open legacy DWG facility layouts and add factory intelligence to those drawings. The factory drawings can then be used to populate a 3D layout in Inventor Factory. This helps to bridge the gap between modelling in a 2D enviroment to a 3D space and saving you time in the process.

System requirements for Autodesk Factory Design Utilities 2020
OS:64-bit Microsoft® Windows® 10 Semi-Annual Channel
CPU: Minimum: 2.5 GHz or faster
Memory: Minimum: 8-GB RAM for less than 500 part assemblies.
Space:40-GB free disk space
GPU:Minimum: 1 GB GPU with 29 Gbps Bandwidth and DirectX 11 compliant.
Display: Minimum: 1280 x 1024 / Recommended: 3840×2160 (4K) ; Preferred scaling: 100%, 125%, 150% or 200%.
文件大小:1.06GB
百度网盘下载:
本站解压密码:caxfwz







请先 !