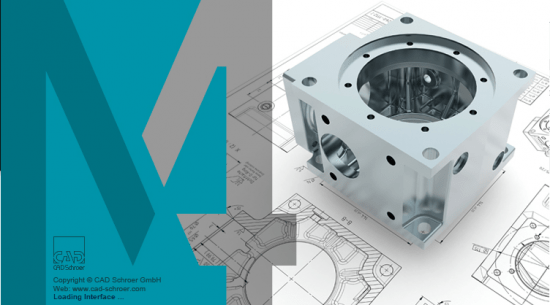
M4 PLANT 是工厂布局和工厂设计的综合解决方案。该软件支持以 3D 方式设计任何规模的建筑物、生产线和工厂。简单的操作和全面的界面可确保快速轻松地启动,并加速和改进您的整个设计过程。
M4 PLANT 解决了工厂设计和工厂布局项目的整个设计过程。 3D 软件为您的项目的基于规则的报价创建、集成设计、技术演示、详细设计和文档提供了基础。使用 M4 PLANT,您的项目可以更快地规划,无论规模大小,从一开始就达到非常高的标准。M4 DRAFTING 是用户友好的 2D/3D CAD 软件,用于快速轻松地创建和编辑 CAD 图纸。无论您有 DWG、DXF 还是 DGN 格式的文件,使用这款 CAD 软件,您都可以编辑常见的绘图格式。还提供全面的 2D/3D 功能和自动化工具,帮助您在尽可能短的时间内完成您的项目。
x64 | Languages:Multilanguage | File Size: 1.72 GB
Description
M4 PLANT is a comprehensive solution for factory layout and plant design. The software enables buildings, production lines and plants of any size to be designed in 3D. The simple handling and comprehensive interfaces ensure a quick and easy start, and accelerate and improve your entire design process.
Factory Layout
Plan your production line, design your plant or layout a complete factory in next to no time.
Plant Design
Comprehensive process plant design, spanning all design disciplines.
advantages of designing your factory or plant with M4 PLANT
M4 PLANT addresses the entire design process for plant design and factory layout projects. The 3D software provides the basis for rule-based quotation creation, integrated design, technical presentation, detailed design and documentation of your projects. With M4 PLANT, your projects can be planned even faster, regardless of size, to a very high standard from the very first step.
Modules & functionality for all your needs
The M4 PLANT factory layout and plant design software has a modular structure and can easily be tailored to meet your requirements. The individual modules cover a wide range of design disciplines. The software also offers a comprehensive range of advanced functionality to improve your designs.
M4 PLANT accelerates your digital transformation
Learn about the new features and technical innovations in the new M4 PLANT release that will help you grow your business and strengthen your competitive edge.
Industry-specific tools for your success
Adapt the M4 PLANT system to meet the individual requirements of your company. M4 PLANT’s extensive customizability allows you to automate your everyday design tasks to achieve optimum productivity and quality.
Further Capabilities of the M4 PLANT Software
-Live Tours, Videos & VR
-Variable-speed and specification gearboxes
-Detailed parts lists
-Collision checking across all design disciplines
-Collaboration management
-Holistic 2D/3D integration
-Extensive 2D/3D interfaces
-Highly configurable
System Requirements
OS:10 Pro 64 Bit Server 2016, 2019
RAM:8 GB RAM
Disk:3 GB
GPU:3D Graphics Card DirectX 10.1+ compatible 1GB or higher
Monitor Resolution Recommended: 1920 x 1080 Pixel
3D Interfaces
Import IFC (BIM), STEP, IGES, DWG, DXF, STL, ASC
Export IFC (BIM), STEP, IGES, DWG, DXF, PDF, VRML, STL, COLLADA,
HSF, HMF, FBX
2D Interfaces
AutoCAD® (CADConvert) 12 to 2021
MicroStation V7, V8
Adobe Acrobat Pro DC
Web Browsers
Edge/mozilla/google chrome
Password/解压密码caxfwz
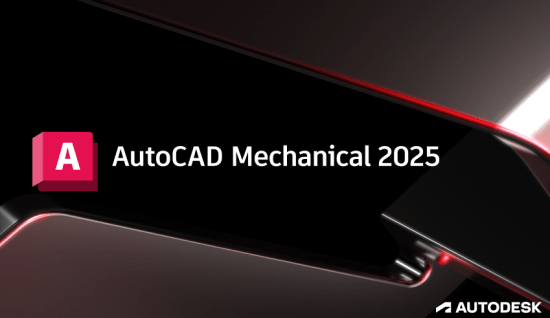
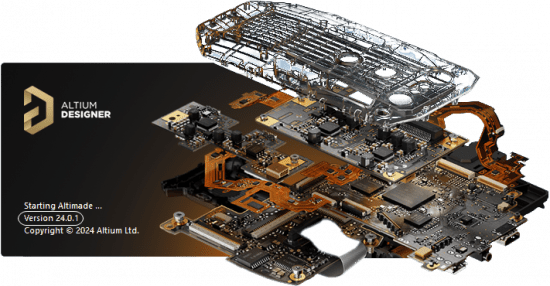
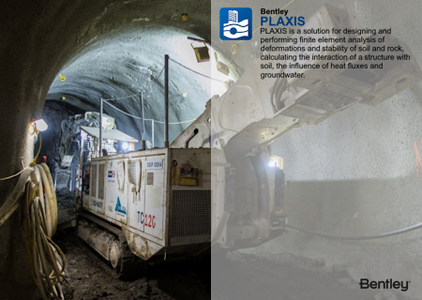
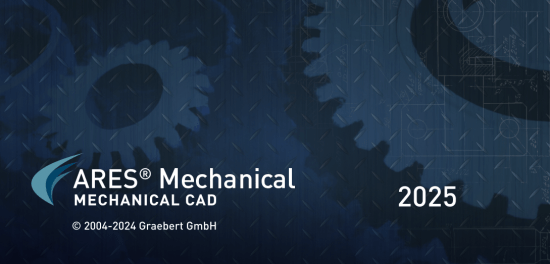
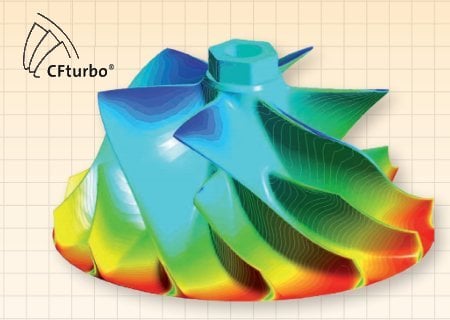

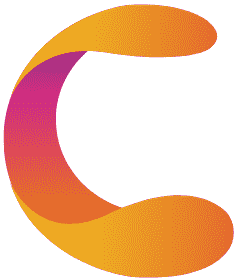
请先 !